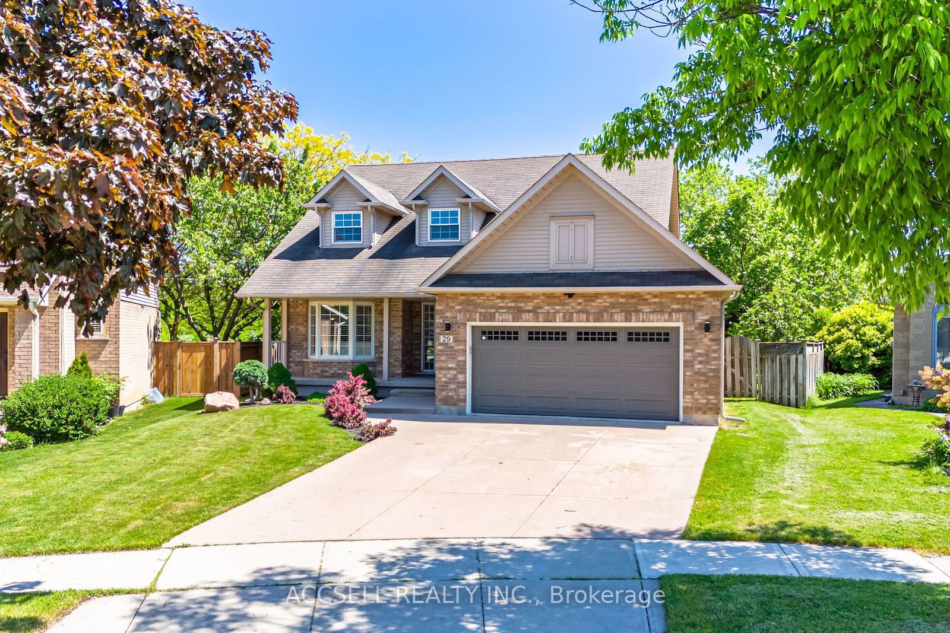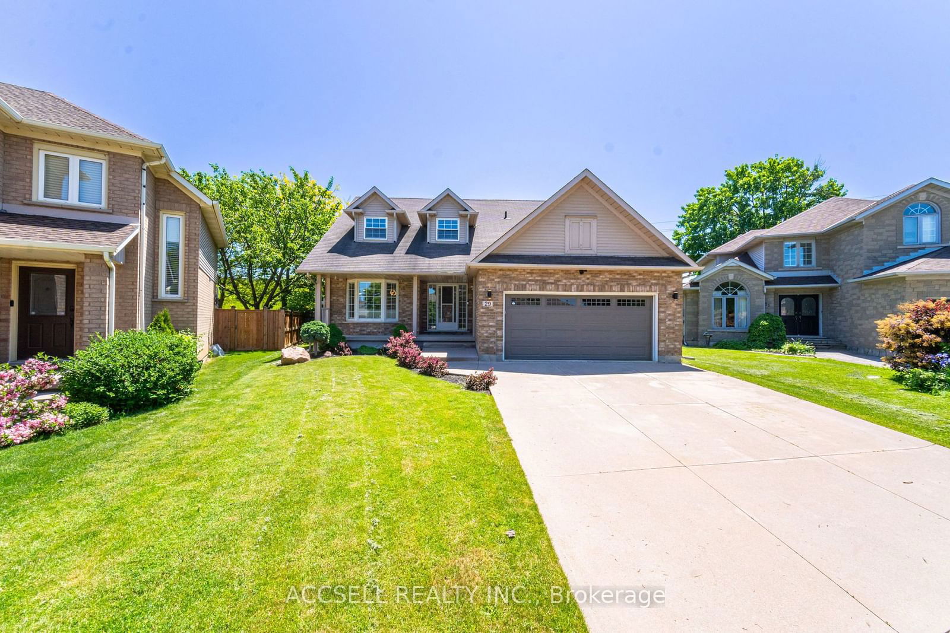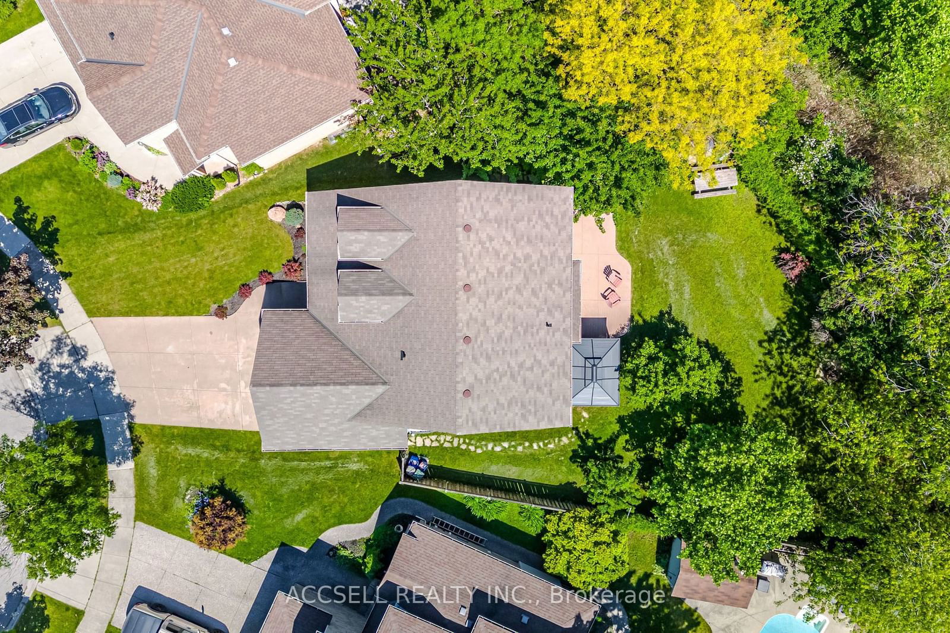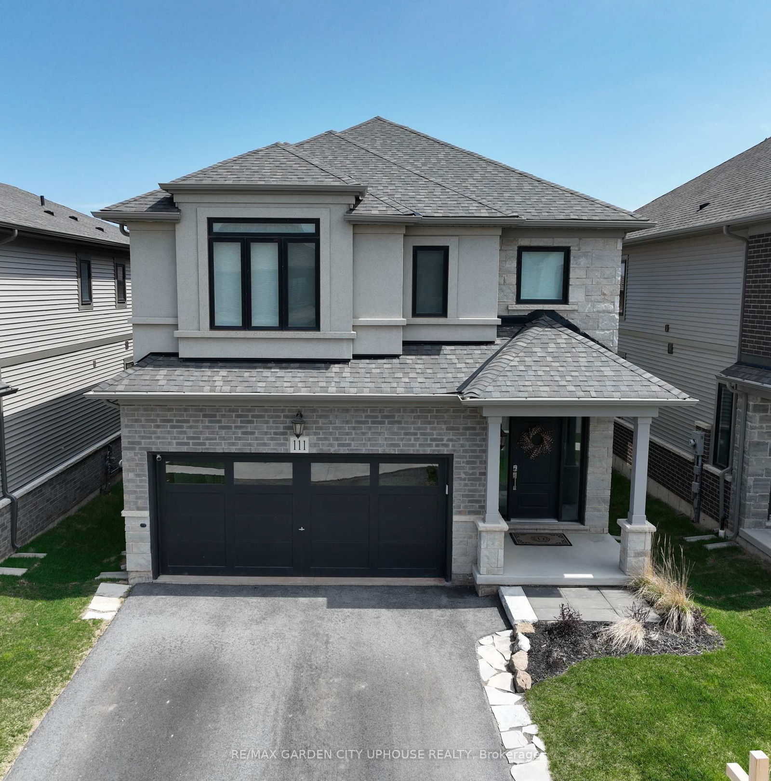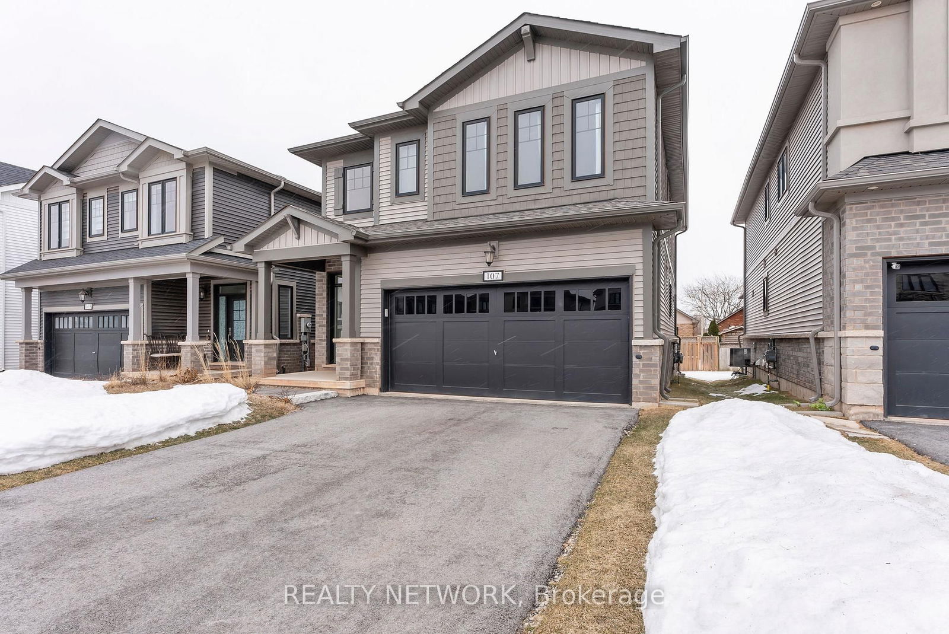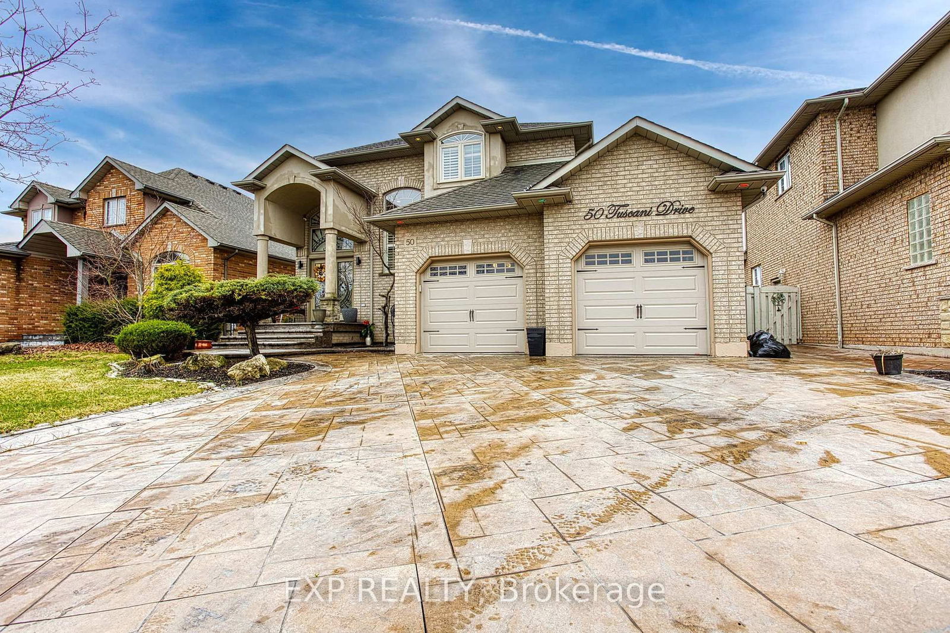Overview
-
Property Type
Detached, 2-Storey
-
Bedrooms
3
-
Bathrooms
4
-
Basement
Finished
-
Kitchen
1
-
Total Parking
6 (2 Attached Garage)
-
Lot Size
172x37 (Feet)
-
Taxes
$5,788.00 (2024)
-
Type
Freehold
Property description for 29 Riviera Ridge, Hamilton, Winona Park, L8E 5E6
Property History for 29 Riviera Ridge, Hamilton, Winona Park, L8E 5E6
This property has been sold 7 times before.
To view this property's sale price history please sign in or register
Estimated price
Local Real Estate Price Trends
Active listings
Average Selling Price of a Detached
May 2025
$935,000
Last 3 Months
$915,000
Last 12 Months
$875,056
May 2024
$996,250
Last 3 Months LY
$890,417
Last 12 Months LY
$852,771
Change
Change
Change
Number of Detached Sold
May 2025
1
Last 3 Months
1
Last 12 Months
2
May 2024
2
Last 3 Months LY
3
Last 12 Months LY
1
Change
Change
Change
How many days Detached takes to sell (DOM)
May 2025
69
Last 3 Months
46
Last 12 Months
31
May 2024
22
Last 3 Months LY
20
Last 12 Months LY
24
Change
Change
Change
Average Selling price
Inventory Graph
Mortgage Calculator
This data is for informational purposes only.
|
Mortgage Payment per month |
|
|
Principal Amount |
Interest |
|
Total Payable |
Amortization |
Closing Cost Calculator
This data is for informational purposes only.
* A down payment of less than 20% is permitted only for first-time home buyers purchasing their principal residence. The minimum down payment required is 5% for the portion of the purchase price up to $500,000, and 10% for the portion between $500,000 and $1,500,000. For properties priced over $1,500,000, a minimum down payment of 20% is required.

